architecture the office 991 oceanview drive, yachats, oregon, usa
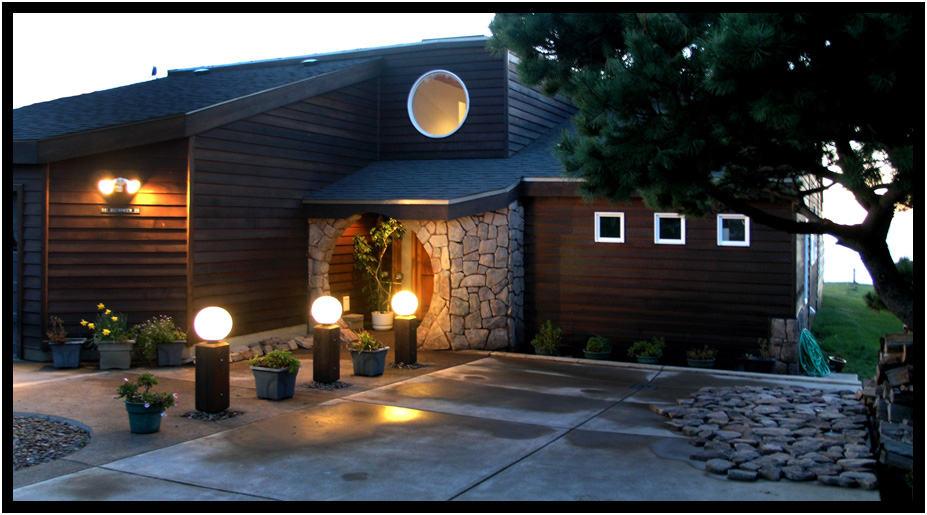
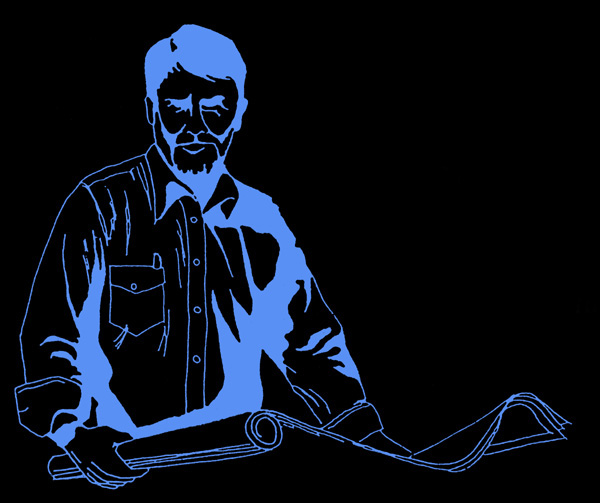
The office of d holmes chamberlin jr architect llc is a home office in the loft of 991 Oceanview Drive in Yachats, Oregon, USA.
The office has two computer stations, two printer/scanners, a large scale plotter, a drawing board, flat files, legal files, shelving and storage.
The computer system is used for AutoCad drawings, 3d virtual modeling, word processing, and Zoom, Skype, and Google Hangouts conferencing.
Since my wife, Lynn, retired from the school district, she acts as office manager and continues to help research and produce project Specifications.
unless noted otherwise all images copyright d. holmes chamberlin jr architect llc
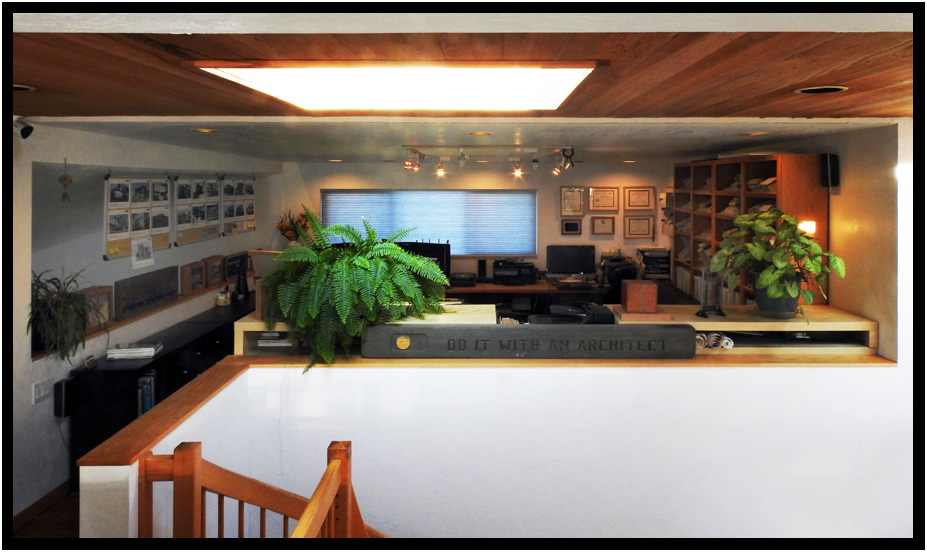
The main office loft space, d holmes chamberlin jr - architect llc, Yachats, Oregon, USA, 2020.
The main office area is accessed via a circular oak stair and is open on two sides to the floors below.
The angle shows one of three large skylights that are featured in the rough-sawn cedar ceiling of the vaulted Hall.
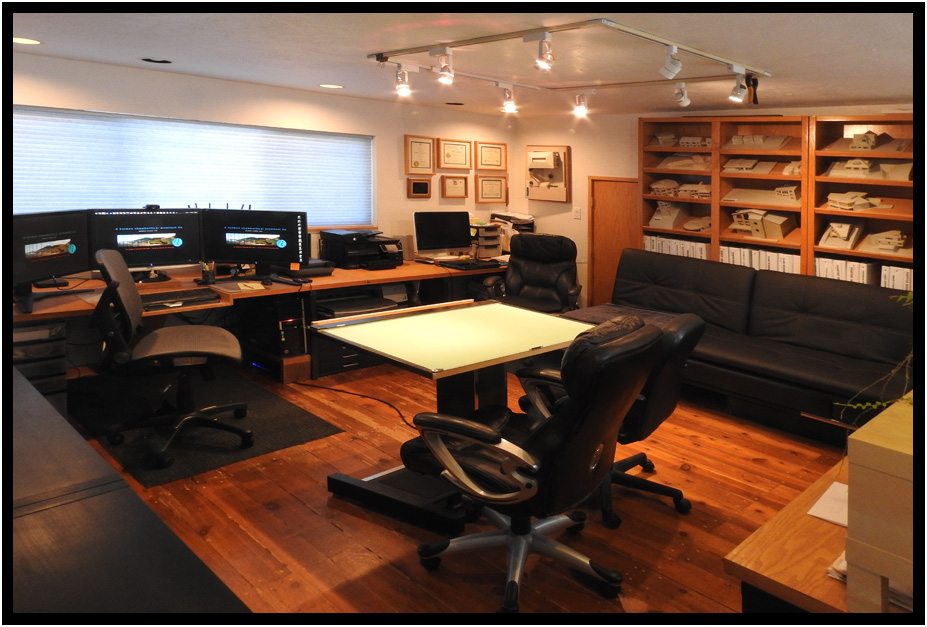
The main office looking northeast, d holmes chamberlin jr - architect llc, Yachats, Oregon, USA, 2020.
On the north wall is the main computer station, the printer and plotter station, and the secondary computer station.
On the east wall is a short-door access to the office storage attic, a leather couch, and shelving for physical models and project books.
The powered drafting board can be raised and lowered and tilted and doubles, in a flat position, as a work surface and small meeting table.
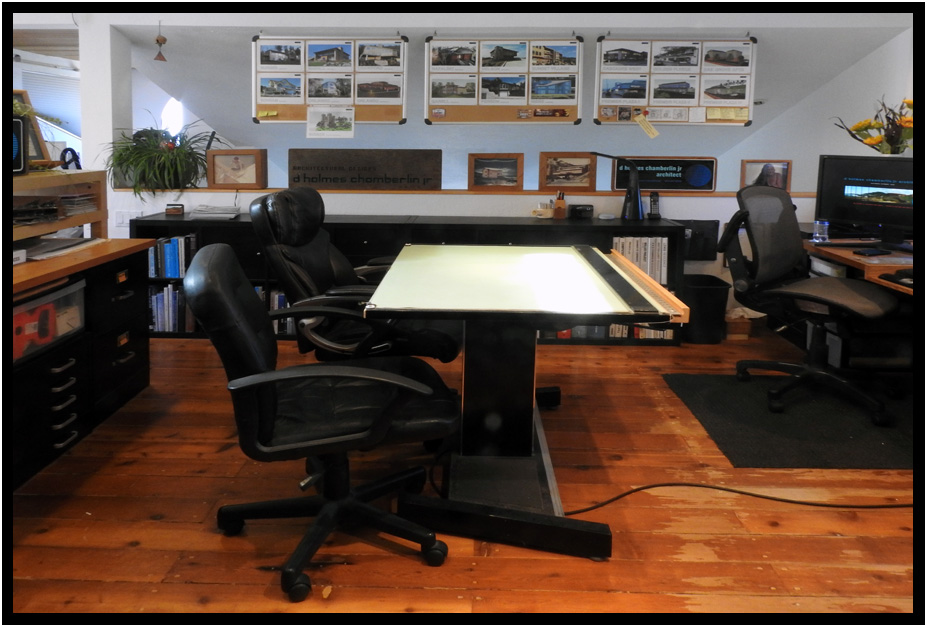
The main office looking west, d holmes chamberlin jr - architect llc, Yachats, Oregon, USA, 2020.
The west wall of the loft office is open to the floor below while providing cabinet space with project display boards above.
The south wall (left) is open to the Hall below and provides flat and legal file space and storage space for current project drawings.
Looking beyond the south wall, the West Wing office space can be seen.
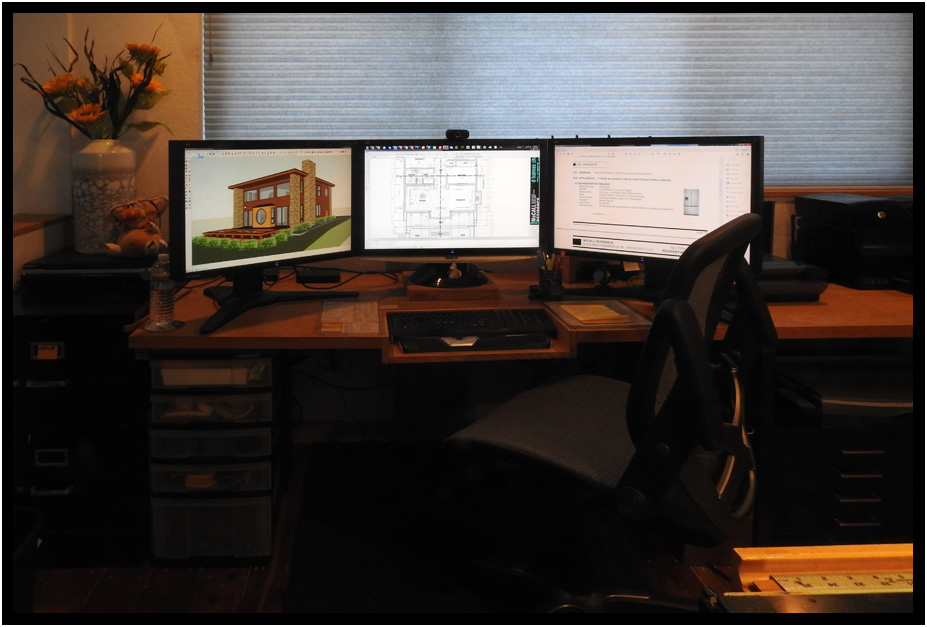
The primary computer station in the main office area, d holmes chamberlin jr - architect llc, Yachats, Oregon, USA, 2020.
The computer system utilizes three monitors so that AutoCad, 3d modeling, and word processing for Specifications can be open simultaneously.
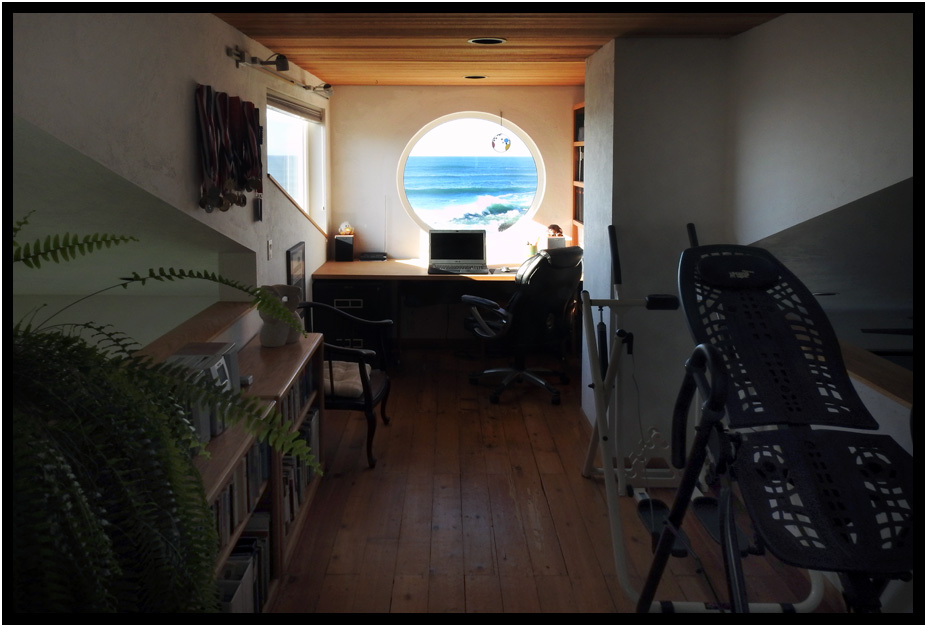
The West Wing section of the office with ocean views through a round window, d holmes chamberlin jr - architect llc, Yachats, Oregon, USA, 2020.
This long narrow office space is primarily used for creative thinking because the view is so distracting.
There are low book cases on the left, tall book cases to the right of the desk, and space for exercise equipment in the right foreground.
The rough-sawn cedar ceiling is a continuance of the Hall ceiling and the protrusion on the right houses the chimney of the fireplace below.
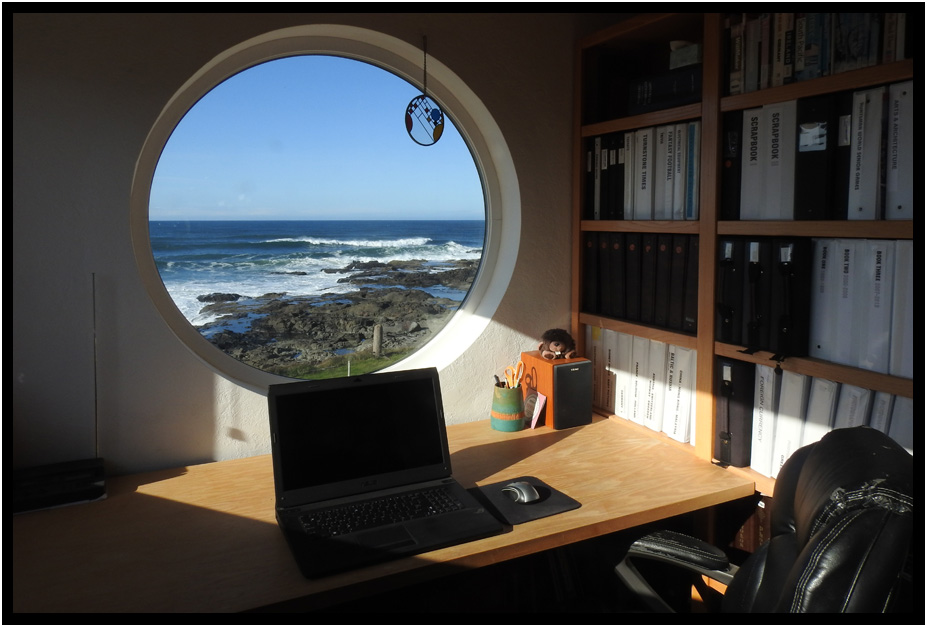
The desk area with ocean views, West Wing office space, d holmes chamberlin jr - architect llc, Yachats, Oregon, USA, 2020.
The west wall provides for a large desk surface with legal file cabinet below.
Winter sun comes in through the angled window on the south.
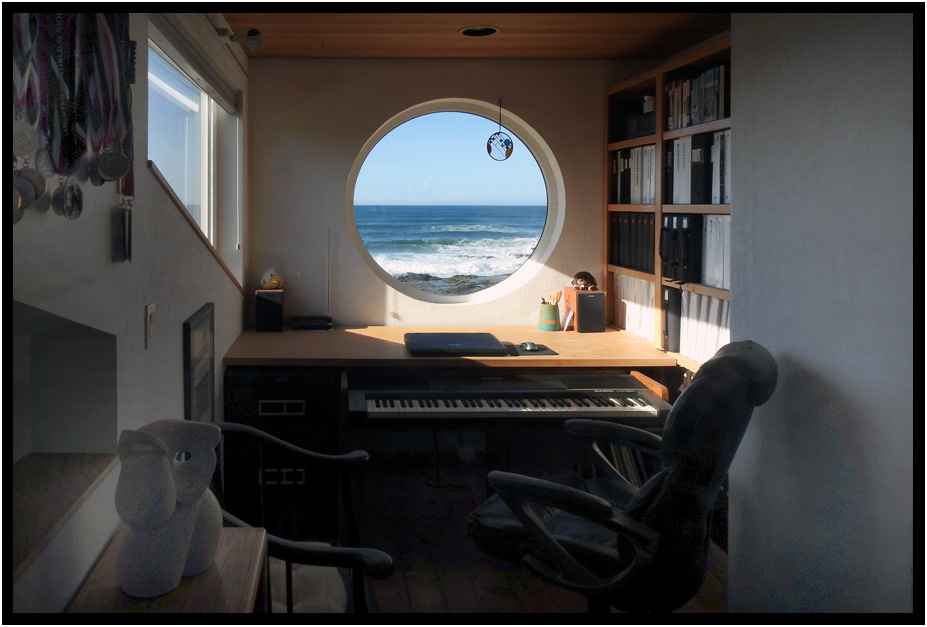
An electronic piano keyboard can be pulled out from below the desk, d holmes chamberlin jr - architect llc, Yachats, Oregon, USA, 2020.
copyright d holmes chamberlin jr - architect
page last revised november 2020








